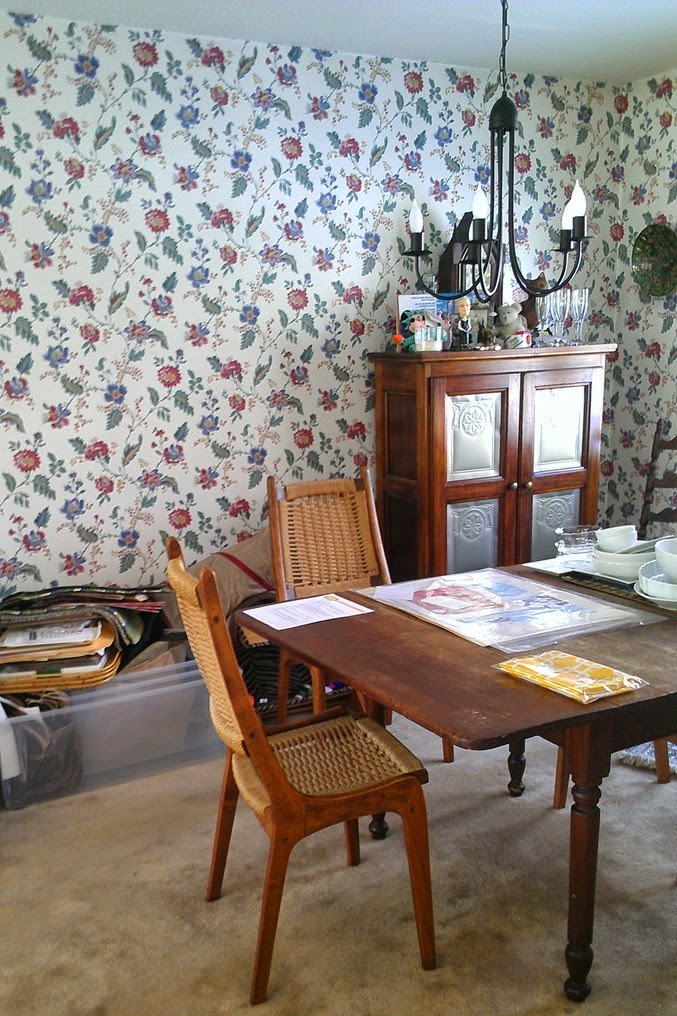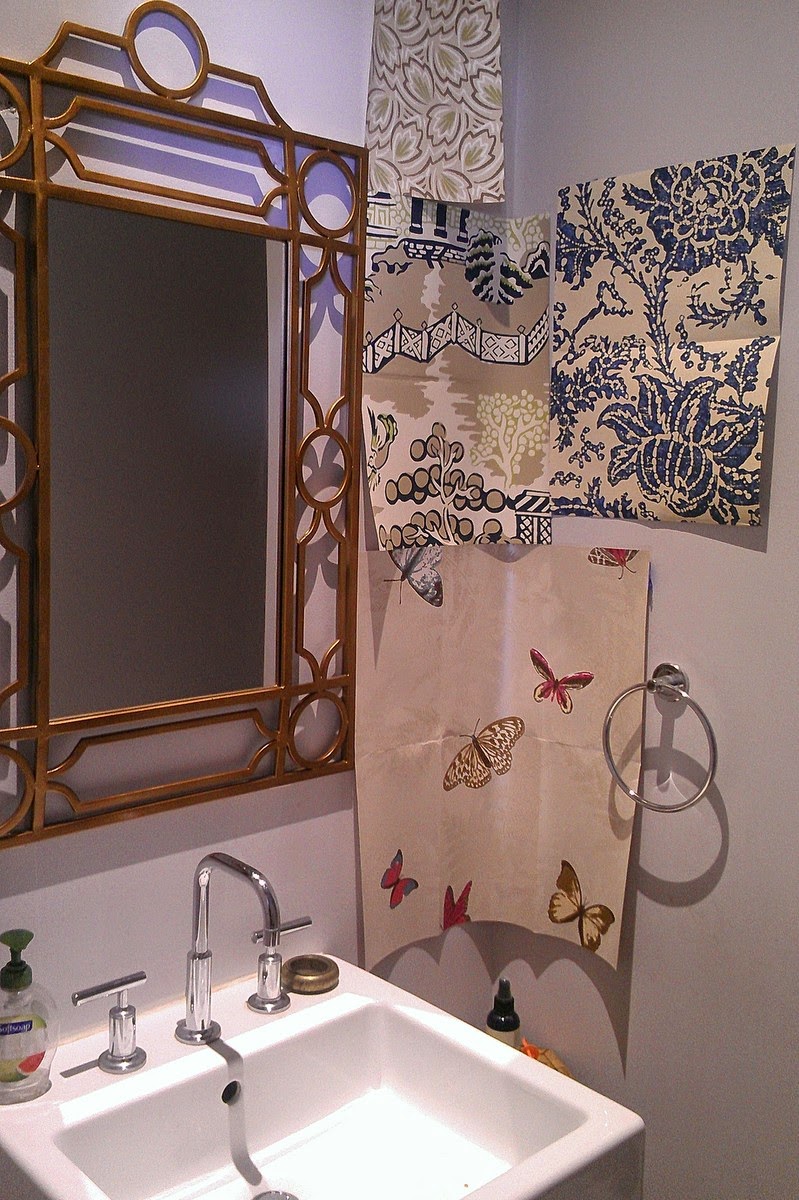My client was living in her parent's old house, where she had lived as a teenager. Often we get set in our ways, putting a couch against a certain wall simply because it has always been there. What we needed to do was create a space that worked for HER life.
In came the floor plans.
Generally, there are a couple of good ways to configure any given room, and I usually give options. I find that clients usually know pretty quickly what layout will work best for their lifestyle.
Case in point:
The living room has a bay window at one end and an archway to the dining room at the other. It is visible from the front door, and a step down from the hallway that leads to the back of the house. Here are the options I presented.
Cozy
This option orients the space to the view out the front window, and uses the bay as a cozy reading spot. An armoire houses a stereo and books. and there is plenty of ambient light.
Casual entertaining
This option orients the room towards the dining room and creates natural flow between these two public areas, and the entry. A sectional is perfect for seating a group, or stretching out when home alone.
Formal Entertaining
This option leaves the flow between the two spaces, but creates a tight conversation area within the living room. The chairs back to the hallway and create a sense of wall between the two spaces. Strong symmetry and pairs also feel more formal and buttoned up.
Great for TV
A pair of facing loveseats flank an armoire with a flat screen. Each perch has its own large side table for drinks and popcorn.
We were lucky that the client was starting from scratch for furniture, since no one existing piece dictated our layout.
What would you choose? What do you think she chose?
Tomorrow: the design boards.












































.jpg)





