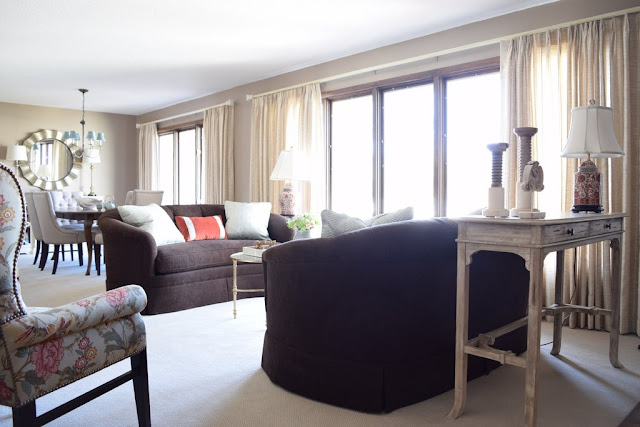This is another project that came together very slowly over time. My clients had last decorated in the 80s, in a previous home, and they wanted to keep the sense of femininity and tradition that they had had before, but get a thorough update. The open living room/dining room feels a bit like a formal front room, but the house is a one-level 70s ranch, so we didn't want to go too formal.
Here is the before:
Since we were purchasing almost all new furniture, we had an opportunity to play around with the floor plan, and after looking at several options we settled on this:
Which, as we sourced the actual pieces, got tweaked to this:
So again, the before:
And after!
(One of my favorite finds--a cache of vintage paintings of Paris, found at Clarabel vintage in Minneapolis. I wanted original art in here but thought the budget couldn't stretch. Turns out, they spent a lot of time in Paris so the paintings felt special to them. I had them framed floated on linen in a mix of vintage feeling gold frames, and love the result!)
This is DEFINITELY the most traditional space I have done. I mean: curved, tufted, skirted sofas! Chinese ginger jar lamps! Chintz! Chandelier shades! A skirted corner table! A mirrored buffet! Gilded tables! Ribbon trimmed lumbars!
That said, I tried to use a light touch in the details. The shapes are pretty simple and graceful, the drapes are a straight pleat, no frills, and lots of dolis neutrals keep it all pretty grounded.
I also had a hand in their kitchen renovation. When they started three years ago, a major renovation was outside my skill set, and I recommended a childhood friend and fantastic kitchen designer to work with them. While she is full service design, the clients wanted me to have a hand in the finishing touches to keep with the feeling of the other rooms we worked on. I selected the backsplash over the stove, hardware, art, chairs, and had the custom roman shade made.
A pretty big transformation, all in all.






































































