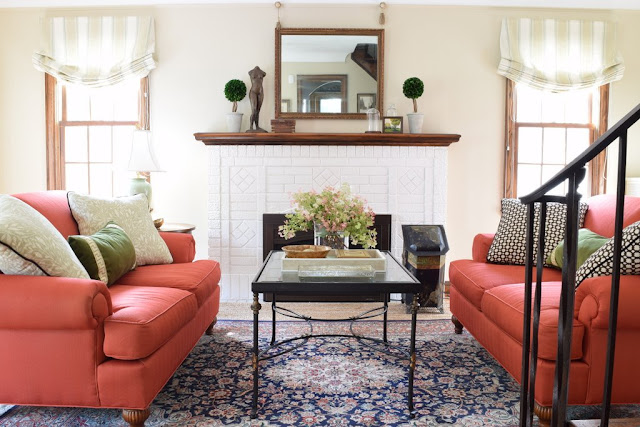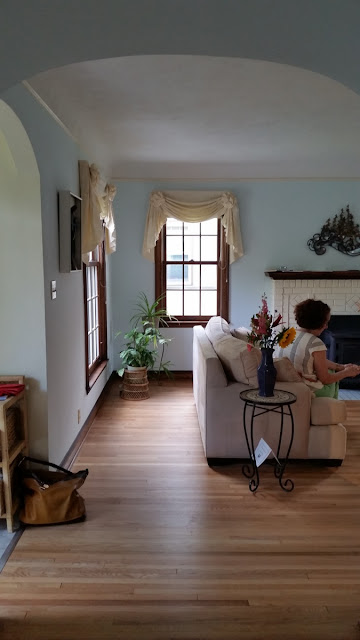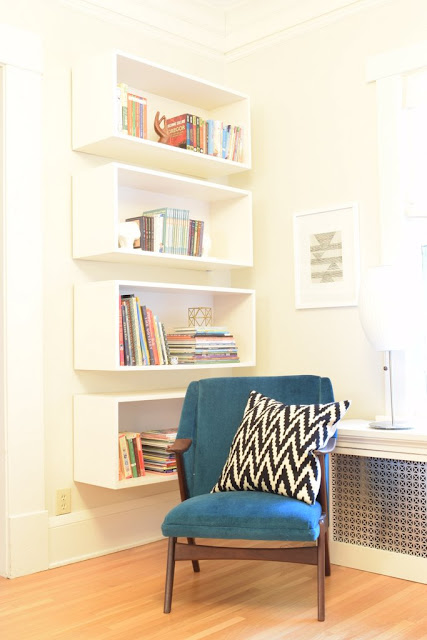This reveal is a long time coming! We shot the family room months ago but just shot the living room and bedroom today. If you follow me on instagram or have looked through my portfolio, then some of this is not new to you. But the living room came out so pretty, it's worth a peep!
My client originally called me to work on a previous home. A while after our initial consult she called to tell me she didn't need to redecorate, she needed a divorce. (Amazing how often we humans try to solve the wrong problem!)
Once she was settled in her new home, we got to work together, making the space into something that reflected HER taste and her new life. I think this is such a great example of the power of decorating. We did almost nothing architectural (just a built in window seat in the family room), but paint, furnishings, window treatments, and a little bit of styling can completely transform a space. We hardly even changed the furniture arrangements! I think my favorite thing about this transformation is that we didn't buy a lot--instead, we transformed her old things into something she could love anew.
These "Before" shots are before she bought the place:
Living room before:
Living room after:
Looking into the room (back) before:
Looking into the room (front), after:
Before:
After:
We updated the woodwork, added a window seat, wallpapered over the ugly ceiling, and painted EVERYTHING the same mossy green color. (Coincidentally, I chose the same color from her old living room, but it reads very different in this light-filled space.)
Before:
After:
Woodwork before:
And after:
(I loved styling the shelves with her things. And those bolsters with the perfect fabric placement at the ends are one of my favorite things in the room! And also we shot on such a snowy day you really can't see the window treatments, which are such a pretty striped linen.)
View from the couch Before:
And After:
We masked the weird bump out in the wall with the enormous custom wood entertainment unit she brought from her old house. You can see how much the all-one-color paint trick helped this side of the space.
I mentioned before that we transformed a number of her old pieces. I think this is the most dramatic.
Ottoman before:
Floral, skirted, button/channelled top, and two rows of traditional cording.
Ottoman After:
Black faux-hide fabric, squared corners, no skirt, and two rows of jumbo sized nailheads. You would NEVER know this was the same piece!
Armchairs after:
LOVE the black piping defining the arms. (I often have some small regret on a project. In this case, I REALLY wish we had done the buttons in the chair backs in black, My client wasn't into the buttons in the original chairs though, and would have preferred to have none, so we made them in the same fabric to let them recede.) You can see the dotty fabric a little better in the image below.
So much better, right?
After completing those two spaces. the client came back to me for a BUDGET makeover in the bedroom. We did a lot with a little.
Bed before:
Bed after:
Much of the budget went to stripping the wallpaper and having the space professionally painted. This weird grey, with some purple undertones, does such a good job of cooling down the room.
Before: the bed was on a strange angle. Rethinking furniture placement went a long way here.
After:
The dresser stayed where it is, but we added radiator covers, pretty breezy curtains, and a reading corner (with a high quality, low-price chair and ottoman from a consignment store)
That poster was the inspiration for the feeling and palette in the room. We reframed it and hung it on that wall. It's not quite enough to hold down that wall and needs some eventual companions, but for now, it's still an improvement!
I'm exhausted.






















































































