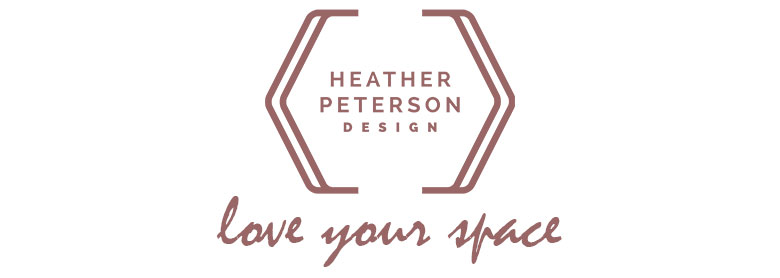It's been a while since I shared a proper before and after! This project was completed earlier this spring but I wanted to photograph it with full greenery out the large windows.
The house is a really lovely new build in a suburb of the Twin Cities. The builder did a nice job with what I think of as "fresh classic" materials: nothing crazy, but the selections reflect the time. (so for example the grey-wash floors and the kitchen backsplash say 2018 but are classic enough that they won't feel dated in a decade.)
This client loves COLOR, and my job was to warm things up!
This was a spec house and the "before" photos are all from the staging--not my client's stuff.
The major impacts that we made:
- right sizing the furniture
- rugs to define separate spaces
- wallpapering the ceiling tray to further define the living room
- drapery to further define and frame the dining room
- window treatments in general!
Great room before:
Great room after:
Living before:
And after:
Living towards master suite before:
And after:
Dining before:
And after:
Kitchen before:
Kitchen after:
Master bedroom before:
Master bedroom After:
We also brought color and pattern to the laundry room:
All after photos: © Spacecrafting Photography


















